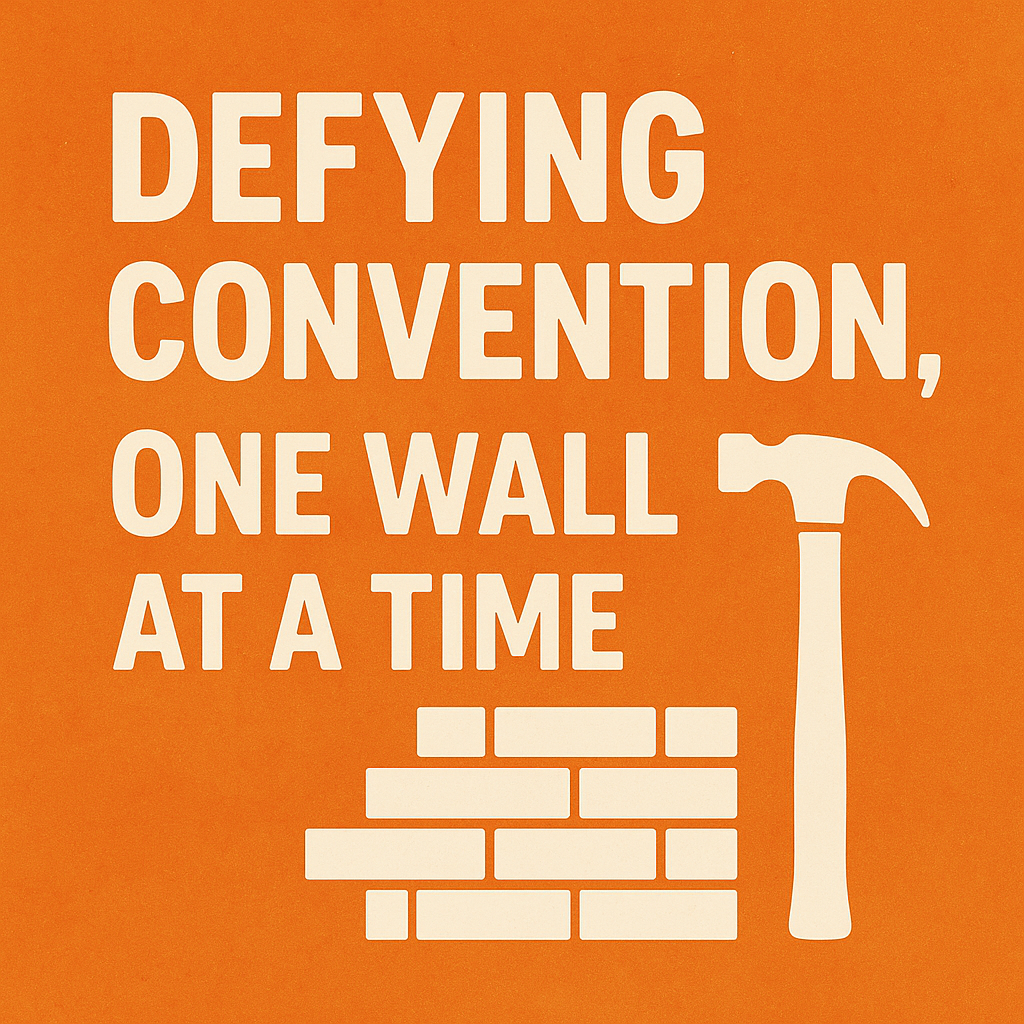Defying Convention, One Wall at a Time – Part 2
Part 2: The House and the Dream
By the time we first walked through the house, we were already running the mental tape measure. Could this kitchen be opened up? Could we eat a meal here with seven boys around the table, or would it always feel like bumping elbows in an airplane galley?
To ground the dream, we brought in a contractor before we even owned the place. For $350, he gave us an itemized quote, walking through every wall, beam, and square foot like a reality check in steel-toed boots. By the time we had his $132,000 estimate in hand, we hadn’t even finalized the deal. And yet—that number was right there in the folder when we signed on the dotted line and lifted conditions.
The plan on paper sounded bold but clear:
-
Remove three walls. Two to open the kitchen and living room into one flowing space, and one to reclaim a bedroom we didn’t need.
-
Install a structural beam. Recessed into the ceiling so the open concept looked intentional, not like a hack job.
-
Replace all flooring. Decades-old finishes would give way to something clean and durable for our crew.
-
Build out a new closet space. Because when you knock down storage, you need to put it back—smartly.
-
Custom kitchen. Tear out the old one and design something functional, open, and ours.
-
Drywall, patch, paint. The unglamorous part that makes everything else feel finished.
On paper, it was everything we wanted. Open concept. Space to gather. A kitchen that worked for the chaos and beauty of family life.
But paper doesn’t show you the dust, the sweat, or the $132,000 punch to the gut. That part was coming next.

Sign up with your email and always get notifed of Avada Lifestyles latest news!







